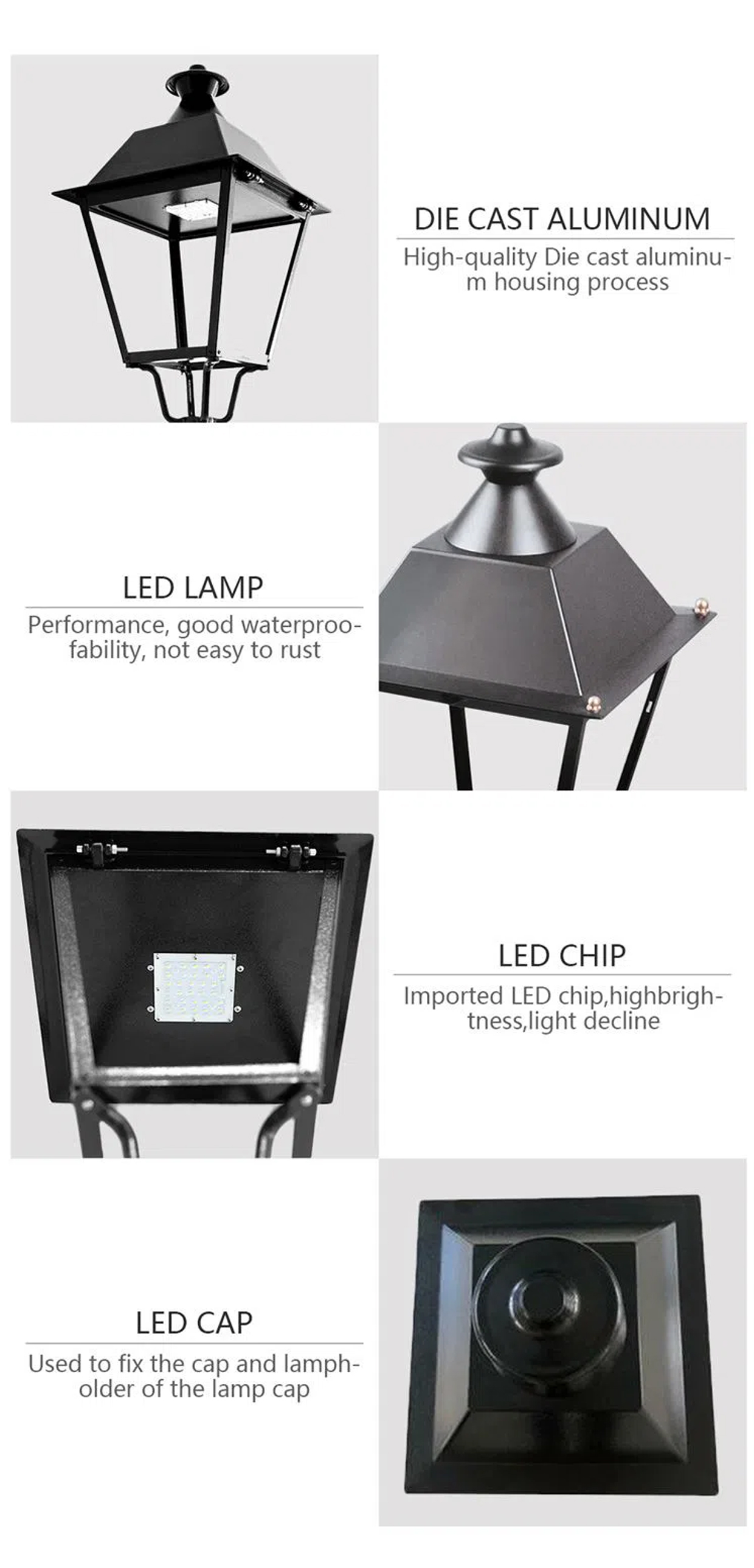1. Mensura et designatio
Signa in delineationibus constructionis ad positionem stricte sequere, secundum puncta referentiae et elevationes referentiales a supervisore ingeniario residenti traditas, libella ad designandum utere, et eam supervisori ingeniario residenti ad inspiciendum trade.
2. Fossae fundamentorum excavatae
Fossa fundamentalis stricte secundum altitudinem et dimensiones geometricas a consilio requisitas excavanda est, et basis post excavationem purganda et compactanda est.
3. Fundamentum effundendum
(1) Specificationes materiae in delineationibus designandi specificatas et modum ligationis in specificationibus technicis definitum stricte sequere, ligationem et institutionem virgarum ferrearum fundamentalium perficere, et cum ingeniario supervisore residenti comprobare.
(2) Partes fundamento insertae galvanizatione calida immersione galvanizandae sunt.
(3) Concretum fusum plene aequaliter secundum proportionem materiae agitandum est, stratis horizontalibus infundendum, et crassitudo vibrationis compressionis non excedere debet 45 cm ne separatio inter duo strata fiat.
(4) Beton bis funditur, prima effusio circiter 20 cm supra laminam ancoralem fit, postquam beton initialiter solidificatum est, spuma removetur, et clavi inclusi accurate corriguntur, deinde pars reliqua betonis funditur ad fundamentum firmandum. Error horizontalis institutionis flangis non plus quam 1% est.





